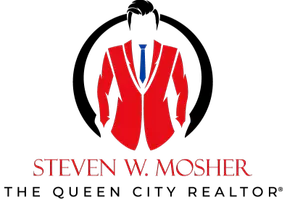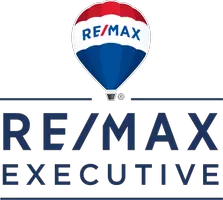5 Beds
4 Baths
3,764 SqFt
5 Beds
4 Baths
3,764 SqFt
Key Details
Property Type Single Family Home
Sub Type Single Family Residence
Listing Status Coming Soon
Purchase Type For Sale
Square Footage 3,764 sqft
Price per Sqft $223
Subdivision Historic District
MLS Listing ID 4254947
Style Traditional
Bedrooms 5
Full Baths 3
Half Baths 1
Construction Status Completed
Abv Grd Liv Area 3,764
Year Built 1924
Lot Size 0.310 Acres
Acres 0.3104
Lot Dimensions 65x208
Property Sub-Type Single Family Residence
Property Description
This beautifully renovated Colonial Revival/Bungalow in Concord's South Union Historic District combines timeless charm with modern updates. Featuring a chef's kitchen with Viking and Bosch appliances, custom cabinetry, and a spacious sunroom, this 5-bedroom, 3.5-bath home is perfect for family living. Recent upgrades include plantation shutters, gas logs in the living room, custom closets, and a new front porch. Enjoy 9.5' ceilings, original hardwoods, and recessed lighting throughout. Walk to Downtown Concord's shops, cafes, and festivals in just 5 minutes!
For a complete list of upgrades, amenities and additions please refer to the attachment on the MLS or contact Craven & Company today. This property is currently "Coming Soon". Showings will be available soon!
Location
State NC
County Cabarrus
Zoning RV
Rooms
Basement Exterior Entry, Partial, Storage Space, Walk-Up Access
Main Level Bedrooms 1
Main Level, 15' 9" X 16' 9" Kitchen
Main Level, 8' 2" X 4' 0" Bathroom-Full
Upper Level, 13' 8" X 14' 8" Bedroom(s)
Main Level, 15' 0" X 6' 0" Dining Room
Upper Level, 11' 3" X 13' 0" Bedroom(s)
Upper Level, 7' 0" X 7' 5" Bathroom-Full
Upper Level, 13' 10" X 14' 2" Sitting
Main Level, 7' 10" X 7' 9" Breakfast
Main Level, 8' 1" X 6' 2" Laundry
Main Level, 11' 0" X 14' 3" Bedroom(s)
Main Level, 13' 9" X 12' 6" Den
Upper Level, 12' 7" X 14' 2" Primary Bedroom
Interior
Interior Features Attic Other, Built-in Features, Cable Prewire, Drop Zone, Garden Tub, Kitchen Island, Storage, Walk-In Closet(s), Wet Bar
Heating Central
Cooling Central Air
Flooring Tile, Wood
Fireplaces Type Den
Fireplace true
Appliance Bar Fridge, Convection Oven, Dishwasher, Disposal, Gas Range, Gas Water Heater, Ice Maker, Plumbed For Ice Maker, Refrigerator with Ice Maker
Laundry Electric Dryer Hookup, Laundry Room, Main Level, Sink, Washer Hookup
Exterior
Garage Spaces 2.0
Fence Back Yard, Partial, Wood
Community Features Sidewalks, Street Lights
Utilities Available Cable Available, Electricity Connected, Natural Gas
Waterfront Description None
Roof Type Shingle
Street Surface Concrete,Paved
Porch Awning(s), Covered, Front Porch, Patio
Garage true
Building
Dwelling Type Site Built
Foundation Basement, Crawl Space
Sewer Public Sewer
Water City
Architectural Style Traditional
Level or Stories Two
Structure Type Wood
New Construction false
Construction Status Completed
Schools
Elementary Schools Unspecified
Middle Schools Unspecified
High Schools Unspecified
Others
Senior Community false
Restrictions Historical
Acceptable Financing Cash, Conventional, FHA, VA Loan
Horse Property None
Listing Terms Cash, Conventional, FHA, VA Loan
Special Listing Condition None
GET MORE INFORMATION
REALTOR® | Lic# NC 284779 | SC 100106


