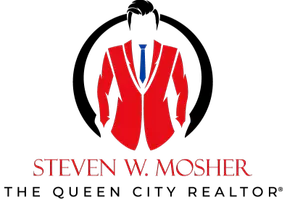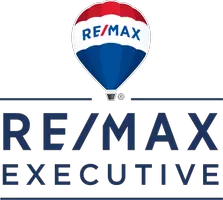$262,500
$250,000
5.0%For more information regarding the value of a property, please contact us for a free consultation.
3 Beds
3 Baths
1,568 SqFt
SOLD DATE : 01/20/2021
Key Details
Sold Price $262,500
Property Type Single Family Home
Sub Type Single Family Residence
Listing Status Sold
Purchase Type For Sale
Square Footage 1,568 sqft
Price per Sqft $167
Subdivision Wellington
MLS Listing ID 3692739
Sold Date 01/20/21
Style Traditional
Bedrooms 3
Full Baths 2
Half Baths 1
HOA Fees $50/ann
HOA Y/N 1
Year Built 1989
Lot Size 0.280 Acres
Acres 0.28
Lot Dimensions 144 x 80 X 126 x 47 x 55
Property Sub-Type Single Family Residence
Property Description
Ready & waiting for those looking to simply move in & relax. There is a selection of comfortable living spaces to choose from including a dining room, screened-in back porch, wood deck, & an outdoor sitting area on the front of the home. A chair railing is on show throughout & a wood-burning fireplace in the family room (sold as-is), fresh paint, new ceiling fan in living room & new upstairs carpet. A kitchen ready to be cooked in with SS appliances, granite countertops & a tile backsplash. Stepping onto the wood deck you will overlook the fully fenced backyard that includes a shed. All three bedrooms are a good size with the master bedroom being on the main-floor. A new vanity, tile, & light fixtures have been installed in the upper-level bathroom & new light fixtures also in the master bathroom. Completing the long list of features is a two-car garage and Google fiber. Community residents also have access to tennis courts, outdoor pool, playground & seven miles of walking trails.
Location
State NC
County Mecklenburg
Interior
Interior Features Attic Stairs Pulldown, Cable Available, Cathedral Ceiling(s), Pantry
Heating Central, Gas Hot Air Furnace
Flooring Carpet, Laminate, Tile, Wood
Fireplaces Type Family Room
Fireplace true
Appliance Cable Prewire, Ceiling Fan(s), Dishwasher, Disposal, Dryer, Electric Oven, Electric Dryer Hookup, Electric Range, Exhaust Fan, Freezer, Plumbed For Ice Maker, Microwave, Natural Gas, Network Ready, Refrigerator, Self Cleaning Oven, Washer
Laundry Main Level, Laundry Room
Exterior
Exterior Feature Satellite Internet Available, Shed(s), Underground Power Lines, Wired Internet Available
Community Features Outdoor Pool, Playground, Sidewalks, Tennis Court(s), Walking Trails
Roof Type Shingle
Street Surface Concrete
Building
Lot Description Sloped
Building Description Hardboard Siding, 2 Story
Foundation Crawl Space
Sewer Public Sewer
Water Public
Architectural Style Traditional
Structure Type Hardboard Siding
New Construction false
Schools
Elementary Schools Unspecified
Middle Schools Unspecified
High Schools Unspecified
Others
Acceptable Financing Cash, Conventional, FHA, VA Loan
Listing Terms Cash, Conventional, FHA, VA Loan
Special Listing Condition None
Read Less Info
Want to know what your home might be worth? Contact us for a FREE valuation!

Our team is ready to help you sell your home for the highest possible price ASAP
© 2025 Listings courtesy of Canopy MLS as distributed by MLS GRID. All Rights Reserved.
Bought with Steve Casselman • Austin Banks Real Estate Company LLC
GET MORE INFORMATION
REALTOR® | Lic# NC 284779 | SC 100106







